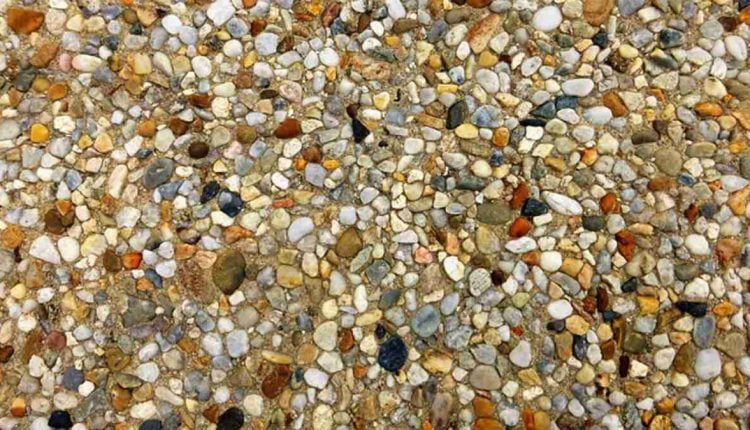Learning how to lay a cement slab yourself can save homeowners hundreds of dollars compared to hiring a concrete contractor. The cement slab serves as the building’s base, thus, it’s essential to lay down a solid footing before pouring concrete.
Cracks in the floor, frost wall, or the thickened slab border can occur if the cement slab support, or base, is not adequately prepared, causing tension in areas where the concrete is not equally supported and attempting to flex. Compression is where concrete’s true strength lies; tension is where it fails. If the base (stone/gravel) is not level or correctly compacted, tension stress will develop, as seen in concrete that has been bent (one side of the bend is being squeezed while the other is being pulled apart).
For a slab base to be effective, it must be level and compacted thoroughly, ideally with a “jumping jack” rather than a plate tamper. The “wacker,” or jumping jack, is superior for compacting the stone foundation. This is more crucial than the base’s strength, so level and compact the ground thoroughly. The only thing that can be certain with concrete is that it will break, but if you follow these guidelines, you can reduce that likelihood to a manageable level.
The American Concrete Institute has provided the following definitions to help with the confusion:
Compacted, natural (or artificially enhanced) soil is known as subgrade.
A layer of gravel is used to support the surface of the subgrade.
The material lies on the subbase (beneath the concrete floor).
There is usually only one size of gravel available for use as a base under cement slabs used for garages and sheds. This is conditional on the soil type and any technical specifications. A 24′ x 24′ garage slab on solid, relatively level ground may only need one dump truckload of 3/4″ gravel and a Bobcat or mini-excavator to level in colder areas.
Jumping jack tampers and plate tampers are commonly used for compaction. To achieve optimum compaction and minimize future settling-related fissures in cement slabs, it is necessary to make multiple passes over the entire base. Any place that rents out tools will likely have what you need.
If the natural ground is stump-free and compactable, a cement slab can be set directly on top of it in temperate regions. Adequate drainage presents a challenge to this approach. Since it is porous, gravel works excellent as a drainage material. Careful grading away from the cement slab is essential to prevent water from seeping into the garage or shed and the slab from floating. The slab floats when water from poor drainage or a high water table pushes up on a slab. Poor drainage slows down the building and makes it harder to compact the base and level it out.
Compactable, easily trimmed, granular fill that will remain stable and support construction traffic is recommended for subbase material in ACT 302. 3/4″ gravel is commonly used as a sub-base because it is inexpensive and easily accessible. Thicknesses at least as high as 4 inches are expected.
Construct the molds by doubling or stacking pieces of 2×2, 2×6, 2×8, or 2×10 lumber for concrete slabs with heftier margins. Place supports on the exterior of the forms every four to six feet to prevent the concrete from bursting through the planks. You can use 2×4 stakes pounded into the ground flush with the form, gravel or dirt, or support from surrounding structures like trees. Use a level or transit to get the forms to the correct height.
Foam the base of the foundation if necessary. Standard sizes are 2′ by 8′ sheets of 2.5″ thick styrofoam.
Over the foundation foam, set up a vapor barrier.
Put in rebar where it’s needed. This is typically set up in two parallel rows within the slab’s thickened region and secured with shorter rebar stakes.
If necessary, wire mesh #10 should be installed. The 6′ x 6′ lengths of wire mesh require a 6″ overlap. Wire mesh “chairs” can be purchased from your neighborhood hardware store for cheap.
When the cement mixer truck arrives, the back of the slab should be filled before the front. At eight-foot intervals, pour a wheelbarrow’s worth of concrete onto the sides of the slab. Use the transport or another level to get to this area of the concrete level. Using this as a guide, you can use a 2×4 measuring 8 feet length to flush the concrete patch with the slab’s perimeter. Putting two handles (made of strapping or some other little wood) on the edge of the 2×4 approximately two feet apart makes carrying it much more straightforward. Pull the 2×4 to you by the handles and scrape off any extra concrete to get the level just right as many times as needed until the cement slab is finished.
Use a bull float or a fresno trowel to smooth and level the concrete.
Make the cement slab even and smooth the perimeter using a concrete trowel.
Once the slab is hard enough to bear weight, polish it with a concrete machine trowel.
After a day, you can remove the form and backfill the concrete.
A cement slab is a good starting point for a garage or shed, and learning how to lay one is a fun project that can be done in a group while sharing a few beers and saving many thousand dollars.
Information to assist the Do-It-Yourselfer in Constructing a Garage
Read also: The particular Hidden Cost of Remodeling: Whatever you Don’t Know Could Cost You a lot of…


