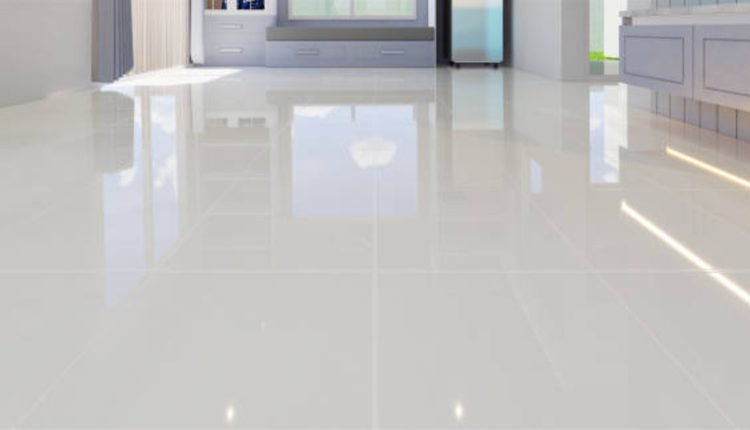Once your project area is prepared for floor tile installation, you should at least estimate how many floor tiles you will need to purchase for the task before rushing out to get them. To avoid returning to the hardware shop for more of a specific pattern because you ran out, it is preferable to stock up on everything you need at once. This is a common and significant inconvenience, mainly if it occurs midway through the tiling process.
To calculate the number of floor tiles needed, determine the widest part of the room between two walls. If the space is 10 feet wide at one end and 12 feet wide at the other, multiplying these two numbers together will give you the maximum square footage of the room, 120 feet. Are 120 tiles needed to cover an area measuring 12 square inches (12 inches equal to 1 foot)?
If you already have a bathtub and a sink placed in your bathroom as part of a single, permanent unit, you can skip tiling that particular space. If, for instance, your bathroom’s tub is 6 feet by 3 feet (or 18 square feet) and your sink unit is 2 feet by 4 feet (or 8 square feet), you would need to deduct those dimensions from your total space. Given that we need 120 tiles to cover the floor of our hypothetical room, after deducting 18 tiles for the bathtub and eight tiles for the sink, we are left with 96 tiles.
To avoid being too precise and leave room for error, you should round this number up to 100, as it is common practice to purchase floor tiles in packs of ten, even for less expensive ceramic floor tiles. Because ceramic floor tiles are so fragile, installing them requires an extra 10% of tiles to account for breakage, chipping, and hairline cracks, bringing the total number of tiles needed for our hypothetical room up to 110. Always buy more floor tiles than you think you’ll need since it’s preferable to have some extra than to require some and not have any.
If you want to tile the baseboards to match the rest of the room, you should calculate how many tiles you will need by measuring the length of each visible wall in linear feet (straight line) rather than square feet. Next, divide that number by three because a tile baseboard needs to be no more than 4 inches high, and a tile floor is 12 inches long to cut each tile into three pieces. If we use the exact room dimensions from before, with two walls measuring precisely 10 feet and the other two measuring exactly 12 feet, we get a total of 44 linear feet. We would need 9.66 tiles to cover the 29 linear feet remaining after deducting the nine linear feet covered by the bathtub and the six linear feet covered by the sink and vanity unit if placed in the room’s corners. To return to our original maximum size, we may round this number up to the next multiple of 10 and add 10% for error, giving us 11. Adding this to our original 110 ceramic floor tiles yields 121 tiles.
Because of this, deciding on a color scheme is the next step after figuring out how many floor tiles you will need for your tiling project. I’ll let you decide whether you want to match the tiles to the room’s current color scheme or whether you want to change the room’s aesthetic to complement the floor tile pattern you’ve settled on.
Matt is a doting father to his 2-and-a-half-year-old daughter and soon-to-be-born son. He and his wife now reside in a house built in the 1950s and renovated by him in his “spare time” over several years. His two disparate interests, floor tiling and extreme sports complement each other and make him a confident problem-solver. Writing “A Unique Step-by-Step Guide: Making Floor Tiling Easier” took nearly three years for Matt to complete. He aimed to simplify the process so that users of all skill levels could use it successfully.
Visit http://www.SeilingsFloors.com to order a copy of the book, or enter to win a free DVD on floor tiling. To learn more about the exclusive offer he is making, select the FREE DVD.
Read also: Why A Good Quality Garage Door in Dallas Is Vital.


